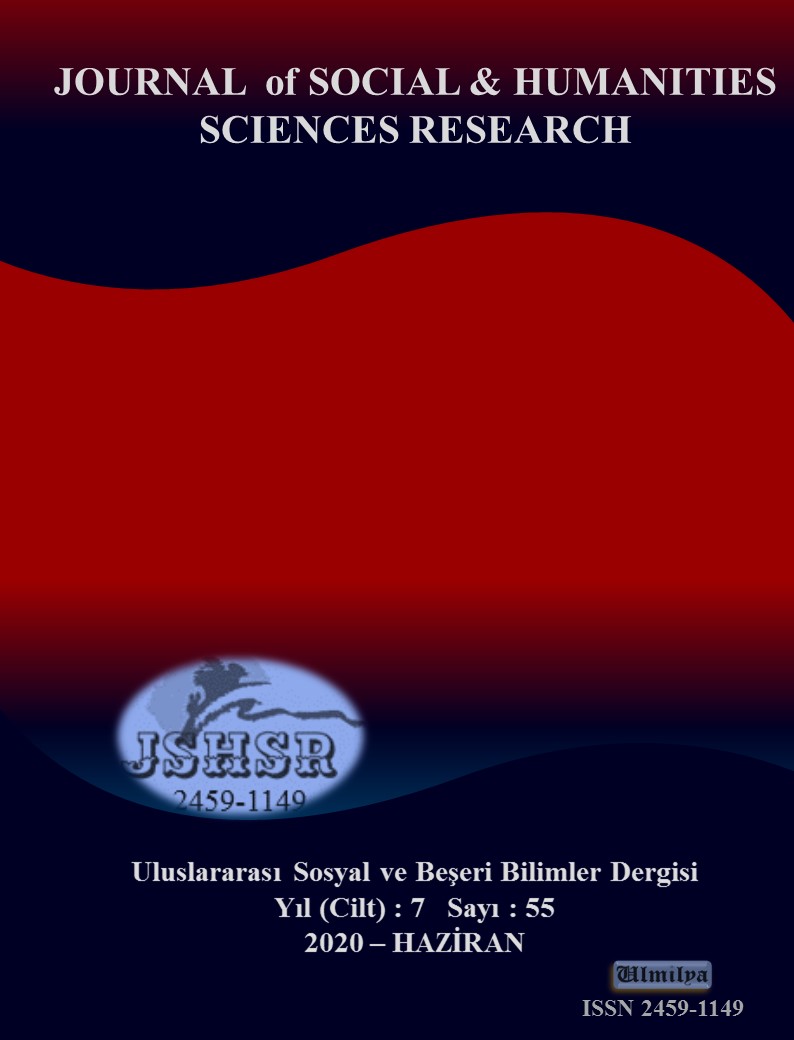FIRE SAFETY AT ASSEMBLY BUILDINGS: SAMPLE OF CULTURE CENTRE AT A UNIVERSITY CAMPUSE
DOI:
https://doi.org/10.26450/jshsr.1928Keywords:
Assembly buildings, Escape routes, Escape width, Occupancy evacuationAbstract
Fire is an important occurrence which affects the residence and the security of the living beings in the residence negatively.
Since mixed functions are involved, the number of users is too many and they can contain many people at once, assembly
buildings are considered to be at high risk of evacuation and fire. In these circumstances, taking precautions is crucial in the
design phase.
User loads matter more in the design phase considering assembly buildings. Apart from the amounts of user loads, user profiles
being in different age groups and in different physical activities are another factor forming the design. At this stage, the factors
such as making the guidance to fire exit corridors and fire escape more apparent and comprehensible and thinking of corridors
and fire exit doors as large depending on user loads arise. In these significant cases, countries introduce laws and regulations
for the sake of one accepted language and making the inspection easier. Therefore, necessary arrangements are made by means
of the body of current law and such regulations are an indication of these countries' levels of civilization.
In our country, "The Regulations About The Protection of Buildings Against Fire" was accepted by the council of ministers on
July 26, 2002, to implement precautions to be taken properly and thoroughly. By way of this regulation, all kinds of structures,
buildings, facilities and firms used by the public, private companies, institutions and individuals are included in the scope and
this regulation is a lodestar in designs. Mete Cengiz Cultural Centre, which exists to detect deficiencies by determining the fire
risks of assembly buildings was investigated according to the rules of The Regulations About The Protection of Buildings Against Fire, deficiencies were determined and as a consequence of the evaluations done, the building's criteria complying with
regulations were specified. Following these criteria, the areas requiring improvement in the project were identified and
suggestions were presented.
Downloads
Published
How to Cite
Issue
Section
License
Copyright (c) 2020 INTERNATIONAL JOURNAL OF SOCIAL HUMANITIES SCIENCES RESEARCH

This work is licensed under a Creative Commons Attribution 4.0 International License.


