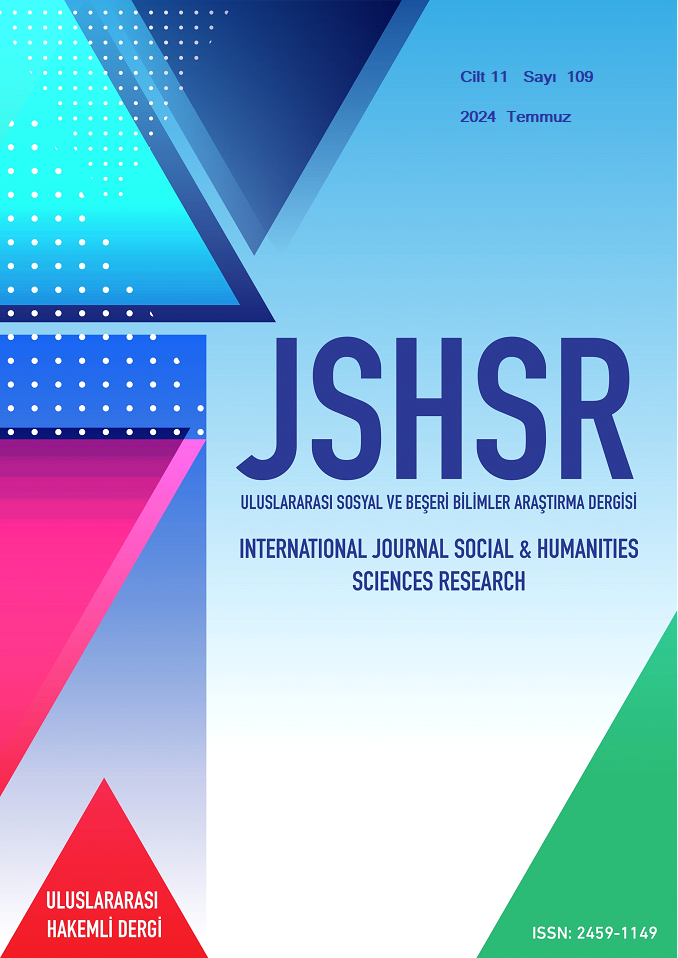Evaluation of Programming, Design and Construction Processes in Landscape Architecture in the Example of a Semi-Private Space
DOI:
https://doi.org/10.5281/zenodo.13147046Keywords:
Design and construction process, semi-private space, from space to placeAbstract
Urban open spaces are classified according to different functions as public, semi-public, semi-private and private spaces. Although the literature generally includes evaluations of public spaces, there is a lack of studies evaluating semi-private spaces. This research deals with the evaluation of open spaces after the conversion of a mansion into a library, as an example of a semi-private space. In this research, which is about the evaluation of the programming, design and construction processes of the landscape project prepared for the building environment that functions as a library, each stage is evaluated with examples. The design and construction process in landscape architecture consists of successive forward and feedback stages. The beginning of this phase is the programming phase. The programming phase is the analysis and synthesis phase where all data guiding the design are obtained, and the user group and their needs are determined. The better the data is analyzed at this stage, the higher the use of the space will be. After the programming phase, the design phase moves on and options are produced at this stage. The design process is a diversity reduction process. It is the process in which the best one is selected from the determined alternatives. After this stage, the application and usage phase begins. In this study, post-use evaluation data was not produced because the usage process had just begun. This research, evaluated on the example of a semi-private space, contains important data for landscape architects, users and employers.
References
Aksoy, E. (1975) Mimarlıkta Tasarım İletim ve Denetim: Mimari Tasarım Teorileri. Karadeniz Teknik Üniversitesi.
Düzenli, T., Alpak, E. M., & Eren, T. E. (2018). Open Space in the Context of Spatial Organization. International Journal of Eurasia Social Sciences, 9(32), 1188-1201.
Düzenli, T., Eren, E. T., & Alpak, E. M. (2019). Gençlerin açık mekân kullanımları: KTÜ Kanuni Kampüsü örneği. Social Sciences, 14(1), 33-45.
Gehl, J. (2013). Cities for people. Island press.
Hasol, D. (1988). Ansiklopedik Mimarlık Sözlüğü,(Encyclopaedic Architecture Dictionary). İstanbul: Yem Publishing, Yapı Endüstri Merkezi Publishing.
Newman, O. (1997). Creating defensible space. Diane Publishing.
Özkan, D. G., Alpak, E. M., & Düzenli, T. (2016). Tasarım eğitiminde yaratıcılığın geliştirilmesi: peyzaj mimarlığı çevre tasarımı stüdyo çalışması. IJASOS-International E-journal of Advances in Social Sciences, 2(4), 136-143.
Özkan, D. G., Alpak, E. M., & Var, M. (2017). Design and construction process in campus open spaces: A case study of Karadeniz Technical University. Urban Design International, 22, 236-252.
Preiser, W.F.E, Robinowitz, H.Z. and White, E.T. (1988) Post Occupancy Evaluation. New York: Van Nostrand Reinhold.
Preiser, W.F.E. (2001) The evolution of post-occupancy evaluation: Toward building performance and universal design evaluation. In: Learning from our Buildings: A State-of-the- Practice Summary of Post-Occupancy Evaluation (Federal Facilities Council). DC: National Academies Press.
Preiser, W.F.E. and Nasar, J.L. (2008) Assessing building performance: Its evolution from post occupancy evaluation. International Journal of Architectural Research 2(1): 84–89.
Preiser, W.F.E. and Schramm, U. (1997) Building performance evaluation. In: J. De Chiara, M. Zelnik and J. Panero (eds.) Time Saver Standards. New York: McGraw-Hill.
Smith S.M., Ward T.B. ve Finke R.A. (1995) Creative Cognition Approach, MIT Press, Cambridge, London.
Downloads
Published
How to Cite
Issue
Section
License
Copyright (c) 2024 INTERNATIONAL JOURNAL OF SOCIAL HUMANITIES SCIENCES RESEARCH

This work is licensed under a Creative Commons Attribution 4.0 International License.


