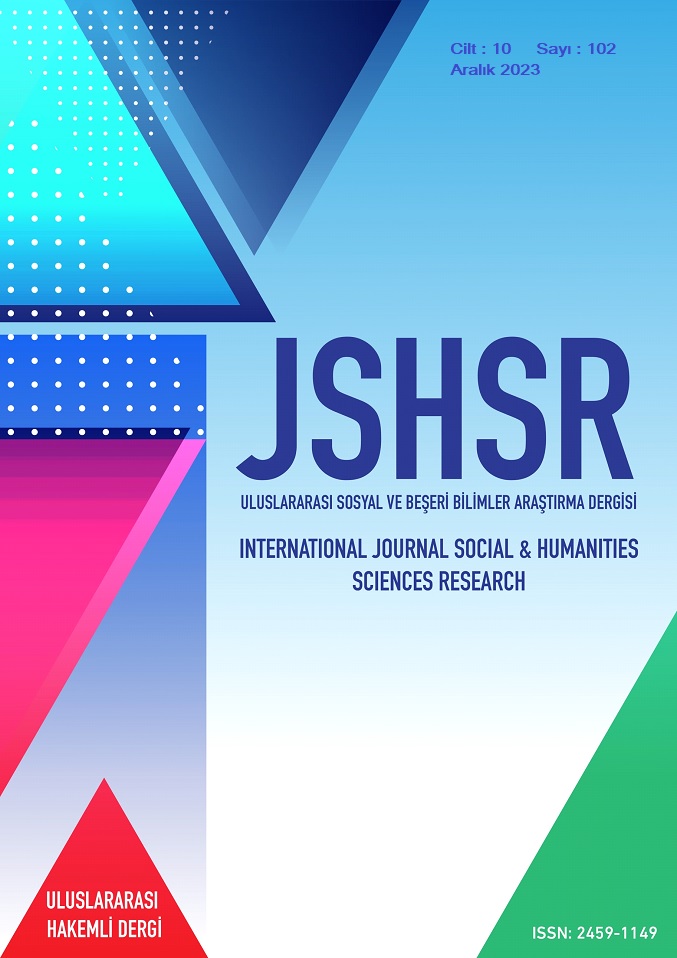Architecture and Its Photographic Transmission in the Modern Age Through the Architecture of Luigi Moretti
DOI:
https://doi.org/10.5281/zenodo.10431396Keywords:
Le Corbusier, Luigi Moretti, Architectural photography, Image construction, Space and imageAbstract
Architectural photography is about the transfer of a three-dimensional world onto a small, two-dimensional surface. This is also evidence of the interaction between two closely related and somehow contradictory disciplines, whose interaction has been increasingly increasing in recent times. Photography has changed the way we observe architecture. Architecture is inherently spatial and its essence is how spaces are designed. As a visual medium, photography captures these spatial qualities, emotions, and stories and holds the spaces. It serves as a bridge between the visions of architects and the public's understanding of architecture. The representational feature of photography is never a pure or natural reflection of the object. Through photography, we reflect a real object by differentiating it in our own language. Each photo means creating a new product from a different perspective. To give an example from an architectural perspective, a building produced by an architect transforms into a different architecture in each photograph. Photography establishes a mutually nourishing relationship with architecture. It is no longer just a marketing tool, but turns into a two-dimensional work of art consisting of 'artist impulses'. The aim of this topic is to search for photographic tools and methods of thinking about architecture, re-expressing architecture and speaking about architecture. In this context, the ideas of architecture and space in the photographic expressions of Le Corbusier and Luigi Moretti are examined. It also aims to explore the photographic attitudes of Corbusier and Moretti through them.
References
Allmer, A. & Yıldırım, E. (2012). Le Corbusier Mimarlığı Ve Onun Fotografik Temsili: Foto-Mekan, Foto-Hikaye, Foto-Duvar. Sanat ve Tasarım Dergisi, 1 (9), 69-86.
Andrew, L. (2011). On Moretti: Last of the Moderns. OASE Journal, 86, 56-65.
Angel Muniz. (2019). Academia de esgrima foro itálico, Roma. 1936 Luigi Moretti 1907-1973. https://twitter.com/areasvellas/status/1205073236876234753
Archdaily. (2014). AD Classics: Casa "Il Girasole" / Luigi Moretti. https://www.archdaily.com/535511/ad-classics-casa-il-girasole-luigi-moretti/53deffddc07a80bf02000072-ad-classics-casa-il-girasole-luigi-moretti-photo
Architectuul. (2017). Ex-GIL Rome, Italy by Luigi Moretti. https://architectuul.com/architecture/ex-gil
Arch in Form. (t.y.). Luigi (Walter) Moretti architect, city planner and author. https://www.archinform.net/ arch/1011.htm#cite_note-20
Azurebumble. (2012). Luigi Moretti : Architecture. https://azurebumble.wordpress.com/2011/10/12/luigi-moretti-architecture/
Bianconi, F., Filippucci, M., Buffi, A. & Vitali, L. (2020). Morphological and visual optimization in stadium design: a digital reinterpretation of Luigi Moretti's stadiums. Architectural Science Review, 63:2, 194-209, DOI: 10.1080/00038628.2019.1686341
Bucci, F. (2021). Form, Structure, Space Notes On The Luigi Moretti’s Architectural Theory. Pocket Book. ISBN- 978-989-54938-7-6
David Fonda Architectural Photography. (t.y.). Watergate East, Washington, DC - Luigi Moretti, architect |The Watergate Office Building. https://www.davidfondaphotography.com/galleries/art-of-architecture/images/watergate-east-washington-dc-luigi-moretti-architect
Divisare. (2016). Luigi Moretti Ex-Gıl In Trastevere. https://divisare.com/projects/328376-luigi-moretti-lorenzo-zandri-ex-gil-in-trastevere
Langdon, D. (2014). AD Classics: Casa "Il Girasole" / Luigi Moretti. ArchDaily. https://www.archdaily.com/535511/ad-classics-casa-il-girasole-luigi-moretti. ISSN 0719-8884
Lucarelli, F. (2018). Luigi Moretti’s Structures and Sequences of Spaces (1952). https://socks-studio.com/2018/12/09/luigi-morettis-structures-and-sequences-of-spaces/
Moretti, L. (1971). Ricerca matematica in architettura e urbanistica. Moebius. 4 (1), 20–53.
Ofhouses. (t.y.). Daniel Tudor Munteanu. https://ofhouses.com/post/100416045925/110-luigi-moretti-villa-la-saracena-santa.
Redazione, (2015). Studio di “Spazio” n. 7: Strutture e sequenze di spazi, Luigi Moretti. http://www.arcduecitta.it/2015/12/studio-di-spazio-n-7-l-moretti-strutture-e-sequenze-di-spazi/
Roma Non Per Tutti. (t.y.). People architects. https://roma-nonpertutti.com/en/article/207/luigi-moretti-19071973-architekt-racjonalista-faszysta-i-postmodernista
Spallone, R. & Vitali, M. (2018). Parametric Thinking: Recognizing the "Architectural Formulas" in Cultural Built Heritage by Parametric Digital Modelling. pp. 102-106. (Intervento presentato al convegno 2018 Metrology for Archaeology and Cultural Heritage (MetroArchaeo) tenutosi a Cassino nel 22-24 october 2018) [10.1109/MetroArchaeo43810.2018.13600].
Subtilitas. (2011). Luigi Moretti - Scarpa-esque details at the base of the Il Girasole apartment building, Rome 1950. https://www.subtilitas.site/post/11274865350/luigi-moretti-scarpa-esque-details-at-the-base
Viati, N., A. (2010). Un nuovo linguaggio per il pensiero architettonico. Ricerca operativae architettura parametrica. In: Luigi Moretti. Razionalismo e trasgressività tra barocco einformale, Electa, Milan, 409-19.
Downloads
Published
How to Cite
Issue
Section
License
Copyright (c) 2023 INTERNATIONAL JOURNAL OF SOCIAL HUMANITIES SCIENCES RESEARCH

This work is licensed under a Creative Commons Attribution 4.0 International License.


